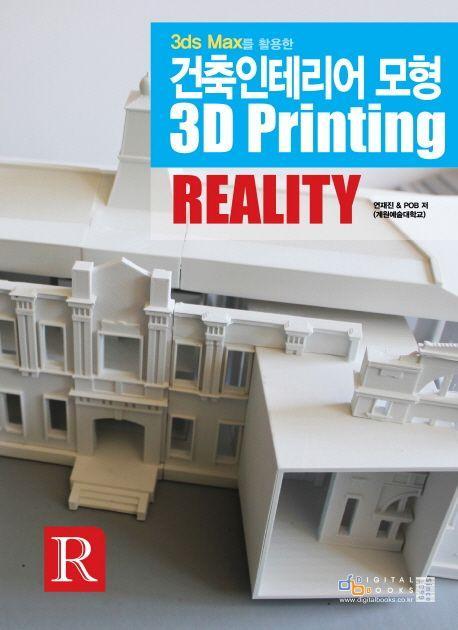3ds Max를 활용한 건축인테리어 모형 3D Printing Reality

도서명:3ds Max를 활용한 건축인테리어 모형 3D Printing Reality
저자/출판사:연재진,POB/디지털북스
쪽수:304쪽
출판일:2015-12-15
ISBN:9788960881747
목차
Part 1. 3D 프린팅 준비
Chapter 1. 3D 프린트의 개념 및 장점
Chapter 2. FDM 3D 프린터 살펴보기
Chapter 3. 3D 데이터의 구성조건 및 변환과정
Section 1. 프린터 구동 소프트웨어 Toolchain
Section 2. 3D 데이터 구성 법칙
Chapter 4. 준비부터 3D 프린팅까지
Section 1. 필라멘트 끼우기
Section 2. 베드 확인 및 테이핑
Section 3. 노즐 청소
Section 4. 3D Tool-STL 변환
Section 5. 슬라이서 프로그램-gcode 생성
Section 6. 3D 프린터 통신프로그램-출력
Chapter 5.무료 3D 프린팅 서비스
Part 2. 3D 프린팅을 위한 3ds Max 기초
Chapter 1. 3ds Max 2015 설정
Section 1. 스케일 설정
Section 2. Preferences 설정
Chapter 2. 작업 화면 제어 및 오브젝트 제어
Section 1. 화면 구성
Section 2. 작업 화면 제어
Section 3. Move, Rotate, Scale
Chapter 3. 오브젝트의 Create-Modify
Section 1. Shapes
Section 2. Spline
Section 3. Spline Modify
Section 4. Create geometry
Section 5. Modify List
Section 6. Edit Poly
Chapter 4. 3ds Max 모델링 작업 시 꼭 알아야할 기능들
Section 1. Display Panel
Section 2. Group
Section 3. Layer
Section 4. Pivot
Section 5. Lock/ Snap
Section 6. See-Through/Named Selection Set
Section 7. Polygon Selection
Chapter 5. 3D 프린팅을 위한 모델링 규칙
Section 1. STL과 3ds Max Polygon 비교
Section 2. STL 구성법칙과 동일한 Polygon 구성
Section 3. 3D 프린팅에 적합한 모델링 점검 및 편집
Part 3. 디자인 제품 및 모형 파트 3D 프린팅
Chapter 1. 브랜드 네임 사인 제작
Chapter 2. 클래식 기둥
Chapter 3. 게이트 제작
Chapter 4. 파사드 제작
Chapter 5. 슬라이서 프로그램
Section 1. Cura
Section 2. Automaker
Chapter 6. 3D 프린트
Section 1. 브랜드 네임 사인 3D 프린트
Section 2. 클래식 기둥 3D 프린트
Section 3. 게이트 3D 프린트
Section 4. 파사드 3D 프린트
Part 4. 3ds Max를 이용한 건축 모형 3D 프린팅
Chapter 1. 모델링 작업에 앞서 고려되어야할 것들
Section 1. Snap 설정 확인 &Modifier configue
Section 2. 출력사이즈를 고려한 모델링 파트분할
Chapter 2. Facad & Main Ent [Part 01]
Section 1. Facade-1
Section 2. Facade-2
Section 3. Part 01 Floor
Chapter 3. Left Back
Section 1. One-side 모델링
Section 2. 두께 및 디테일
Section 3. 1F 실내 모델링
Chapter 4. Right I
Chapter 5. RightII
Chapter 6. 실내 구조물 제작
Chapter 7. 3D Print & Error
Section 1. Part01 PLA 3D Printing
Section 2. 출력 Error 해결
Section 3. 각 파트 최적화 셋팅
Section 4. ABS 3D Printing
Section 5. Output
Part 5. Laser cutting
Chapter 1. Laser cutting이란?
Section 1. Laser cutting 장점
Section 2. Laser cutting 작업 프로세스
Section 3. Laser cutting 종류
Section 4. Laser cutting 의 작업 영역과 레이저 출력
Chapter 2. Laser cutting을 활용한 건축모형
Section 1. Cad를 이용한 준비작업
Section 2. Laser Cut 소프트웨어를 활용한 Cutting 방식 결정
Section 3. Laser Cutting과 조립
Chapter 3. Laser cutting을 활용한 Conta
Section 1. Sketch Up을 활용한 Conta 확인 및 준비작업
Section 2. Cad를 이용한 준비작업
Section 3. Conta Laser Cutting 및 조립
